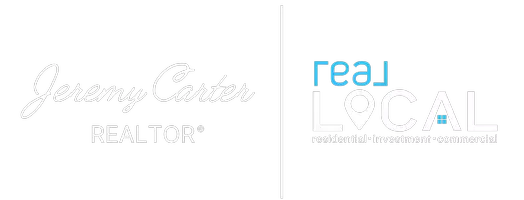For more information regarding the value of a property, please contact us for a free consultation.
108 Brandywine DR Westminster, SC 29693
Want to know what your home might be worth? Contact us for a FREE valuation!

Our team is ready to help you sell your home for the highest possible price ASAP
Key Details
Sold Price $264,900
Property Type Single Family Home
Sub Type Single Family Residence
Listing Status Sold
Purchase Type For Sale
Square Footage 1,900 sqft
Price per Sqft $139
Subdivision Foxwood Hills
MLS Listing ID 20282748
Sold Date 04/11/25
Style Traditional
Bedrooms 3
Full Baths 2
HOA Y/N Yes
Abv Grd Liv Area 1,900
Year Built 1997
Lot Size 0.380 Acres
Acres 0.38
Property Sub-Type Single Family Residence
Property Description
Three bedroom home with rock fireplace and vinyl plank flooring throughout. Attached two car garage and large crawl space. Dual driveways in unique setting with fenced-in yard. Foxwood Hills offers several amenities including a pool, tennis courts, clubhouse, & playground!
Location
State SC
County Oconee
Community Boat Facilities, Common Grounds/Area, Clubhouse, Fitness Center, Playground, Pool, Tennis Court(S)
Area 206-Oconee County, Sc
Rooms
Basement None, Crawl Space
Main Level Bedrooms 3
Interior
Interior Features Fireplace, Garden Tub/Roman Tub, Bath in Primary Bedroom, Main Level Primary, Separate Shower, Walk-In Closet(s), Window Treatments
Heating Central, Electric
Cooling Central Air, Electric
Fireplace Yes
Window Features Blinds
Appliance Dishwasher, Electric Oven, Electric Range, Microwave, Refrigerator
Exterior
Exterior Feature Deck, Fence
Parking Features Attached, Garage, Driveway
Garage Spaces 2.0
Fence Yard Fenced
Pool Community
Community Features Boat Facilities, Common Grounds/Area, Clubhouse, Fitness Center, Playground, Pool, Tennis Court(s)
Water Access Desc Public
Porch Deck
Garage Yes
Building
Lot Description Outside City Limits, Subdivision
Entry Level One
Foundation Crawlspace
Sewer Public Sewer
Water Public
Architectural Style Traditional
Level or Stories One
Structure Type Vinyl Siding
Schools
Elementary Schools Fair-Oak Elem
Middle Schools West Oak Middle
High Schools West Oak High
Others
HOA Fee Include Other,Pool(s),Recreation Facilities,See Remarks
Tax ID 306-02-01-029
Financing FHA
Read Less
Bought with Adly Group Realty



