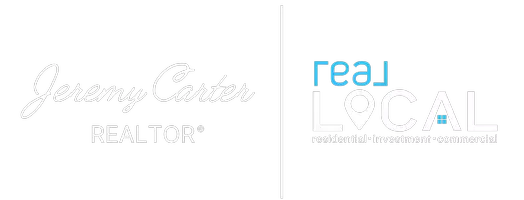For more information regarding the value of a property, please contact us for a free consultation.
109 Lyle DR Taylors, SC 29687
Want to know what your home might be worth? Contact us for a FREE valuation!

Our team is ready to help you sell your home for the highest possible price ASAP
Key Details
Sold Price $245,000
Property Type Vacant Land
Sub Type Manufactured On Land
Listing Status Sold
Purchase Type For Sale
Square Footage 1,503 sqft
Price per Sqft $163
MLS Listing ID 20275061
Sold Date 10/22/24
Style Mobile Home
Bedrooms 3
Full Baths 2
HOA Y/N No
Abv Grd Liv Area 1,495
Year Built 2017
Tax Year 2023
Lot Size 0.350 Acres
Acres 0.35
Property Sub-Type Manufactured On Land
Property Description
Assumable VA Loan. No HOA! 2017 doublewide mobile home, detitled, and ready to move in. This spacious one level home has three bedrooms, 2 full baths with open floor plan. Primary suite has large walk in closet and bath features a large walk in tile shower as well as double sinks. Two additional bedrooms and another bath on the opposite side of great room/kitchen area. Your Great Room is open to kitchen and features built in shelving. In your new kitchen you will find a breakfast bar and an abundance of cabinet and counter space. Refrigerator is included! Walk in laundry room located right off kitchen. Beautiful LVP flooring in great room, kitchen, dining and hallways. Home is conveniently located in Taylors with easy access to Wade Hampton or Locust Hill Road. Nice deck on back of home overlooks the private backyard which has been beautifully landscaped with cavalier zoysia grass, irrigation system and a huge stone fire pit. Backyard is fenced on two sides but open in the back to enjoy the view of the woods behind this great home. Abundance of parking in back of home!! Secondary bedrooms have fresh paint. 8 x20 Outbuilding remains. Deck is 10x10, outdoor patio with firepit is 14x15. Come and see this great home before it's gone.
Location
State SC
County Greenville
Area 403-Greenville County, Sc
Rooms
Basement Crawl Space
Main Level Bedrooms 3
Interior
Interior Features Bookcases, Ceiling Fan(s), Dual Sinks, Laminate Countertop, Bath in Primary Bedroom, Shower Only, Cable TV, Upper Level Primary, Walk-In Closet(s), Walk-In Shower, Storm Door(s)
Heating Central, Electric
Cooling Central Air, Electric
Flooring Carpet, Laminate
Fireplace No
Window Features Blinds,Insulated Windows,Vinyl
Appliance Dishwasher, Electric Water Heater, Refrigerator, Plumbed For Ice Maker
Laundry Washer Hookup, Electric Dryer Hookup
Exterior
Exterior Feature Deck, Fence, Patio, Storm Windows/Doors
Parking Features None, Driveway, Other
Fence Yard Fenced
Utilities Available Electricity Available, Water Available, Cable Available
Water Access Desc Public
Roof Type Composition,Shingle
Accessibility Low Threshold Shower
Porch Deck, Patio
Garage No
Building
Lot Description City Lot, Level, Not In Subdivision, Sloped
Entry Level One
Foundation Crawlspace
Sewer Public Sewer
Water Public
Architectural Style Mobile Home
Level or Stories One
Structure Type Vinyl Siding
Schools
Elementary Schools Skyland Elementary
Middle Schools Blue Ridge Middle
High Schools Blue Ridge High
Others
HOA Fee Include None
Tax ID T025.00-01-026.00
Assessment Amount $1,850
Security Features Smoke Detector(s)
Financing FHA
Read Less
Bought with NONMEMBER OFFICE



