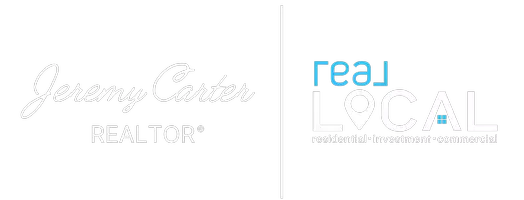For more information regarding the value of a property, please contact us for a free consultation.
612 Summershore CT West Columbia, SC 29170
Want to know what your home might be worth? Contact us for a FREE valuation!

Our team is ready to help you sell your home for the highest possible price ASAP
Key Details
Sold Price $600,000
Property Type Single Family Home
Sub Type Single Family Residence
Listing Status Sold
Purchase Type For Sale
MLS Listing ID 20272559
Sold Date 04/29/24
Style Other,See Remarks
Bedrooms 5
Full Baths 3
Half Baths 1
HOA Fees $10/ann
HOA Y/N Yes
Year Built 2019
Lot Size 0.550 Acres
Acres 0.55
Property Sub-Type Single Family Residence
Property Description
OFFERING 3.5% BUYER BROKERAGE COMPENSATION. This is your opportunity to own a Custom Katherine B plan in the sought-after Indian River Community as the Phases are sold out. Golf Course Community. This gorgeous and well-maintained all-brick 5 bedrooms & 4 baths is sitting on a .55 acre cul-de-sac lot (premium value) with three car side entry garage. Owner's Suite on Main floor with vaulted ceiling, bay window, and a private bath featuring a 5ft seated tile shower with dual rain shower heads, separate soaking tub, double granite vanity separated by recessed knee space for stool. Hardwood floor throughout except for bedrooms and media room. Main floor also offers a large formal living room with vaulted ceiling and bay window, perfect for an office/study. Formal dining room with heavy trim and butlers pantry. Butlers pantry complete with upper and lower cabinets and tile backsplash. Kitchen has it all. 30" gas built in Samsung Range, stainless steel built in wall oven and microwave, direct vented range with custom cabinet finish. Granite counters and tile backsplash. Breakfast bar and island. Sunroom located off of Great room with custom tile flooring. Perfect for relaxing after a long day at work. Second floor includes four large bedrooms each with full and big walk-in closets. The second bedroom has has its own private bath. Bedroom 4 features a extra-large room with sitting area. Each bedroom either features a vault or trey ceiling. Private Media Room also located on the second floor, pre-wired for surround sound and also projector ready (for a theater or whatever your heart desires). Central Vacuum throughout the house that will eliminate the need for emptying a regular vacuum. Simply plug, vacuum, and everything goes to your desired disposal setup in the garage. Utility sink in garage. Gutters and whole yard irrigation also included. This home is HERS tested energy efficient construction. Great size deck to enjoy social times with family and friends. Lots of room to add a pool, pool house, outdoor kitchen, to make it your oasis. This like-new home has so much space for entertainment, and many more features to see in person. Come, join us at the Open House on 3/30/24, make this home yours, and start creating memories. AGENTS: Listing is in Western Upstate MLS. Please use ShowingTime to schedule appointments and an one-time code will be provided to you upon confirmation. Please text me your email address for all disclosures. __ Any questions please contact (Four Seven Zero) Five Five Six- Three Nine Three Nine.
Location
State SC
County Lexington
Community Common Grounds/Area, Other, See Remarks, Sidewalks
Area 800-Other Sc County
Rooms
Basement None
Main Level Bedrooms 1
Interior
Interior Features Tray Ceiling(s), Ceiling Fan(s), Central Vacuum, Dual Sinks, Entrance Foyer, Fireplace, Granite Counters, Garden Tub/Roman Tub, High Ceilings, Bath in Primary Bedroom, Other, See Remarks, Separate Shower, Upper Level Primary, Vaulted Ceiling(s), Walk-In Closet(s), Walk-In Shower, Separate/Formal Living Room
Heating Central, Electric, Other, See Remarks
Cooling Central Air, Electric, Other, See Remarks
Flooring Ceramic Tile, Hardwood, Tile
Fireplace Yes
Window Features Blinds
Appliance Built-In Oven, Convection Oven, Gas Cooktop, Disposal, Microwave, See Remarks, Plumbed For Ice Maker
Laundry Washer Hookup, Electric Dryer Hookup
Exterior
Exterior Feature Landscape Lights, Porch, Patio
Parking Features Attached, Garage, Driveway, Garage Door Opener, Other
Garage Spaces 3.0
Community Features Common Grounds/Area, Other, See Remarks, Sidewalks
Utilities Available Other
Waterfront Description Other,See Remarks
Water Access Desc Public
Roof Type Other,See Remarks
Accessibility Low Threshold Shower
Porch Front Porch, Patio
Garage Yes
Building
Lot Description Cul-De-Sac, City Lot, Level, Other, Subdivision, See Remarks
Entry Level Two
Foundation Other, Slab
Sewer Public Sewer
Water Public
Architectural Style Other, See Remarks
Level or Stories Two
Structure Type Brick
Schools
Elementary Schools Congaree Elementary
Middle Schools R.H. Fulmer
High Schools Airport High
Others
HOA Fee Include Common Areas,Other,Street Lights,See Remarks
Tax ID 007734-03-097
Security Features Security System Owned
Membership Fee Required 130.0
Financing Cash
Read Less
Bought with VPR United Real Estate



