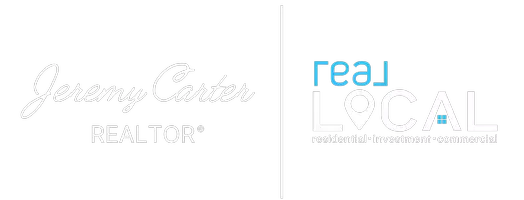For more information regarding the value of a property, please contact us for a free consultation.
949 Jones Mill RD Fountain Inn, SC 29644
Want to know what your home might be worth? Contact us for a FREE valuation!

Our team is ready to help you sell your home for the highest possible price ASAP
Key Details
Sold Price $282,200
Property Type Single Family Home
Sub Type Single Family Residence
Listing Status Sold
Purchase Type For Sale
Square Footage 1,332 sqft
Price per Sqft $211
MLS Listing ID 20269719
Sold Date 01/22/24
Style Traditional
Bedrooms 3
Full Baths 2
HOA Y/N No
Abv Grd Liv Area 1,332
Total Fin. Sqft 1332
Year Built 2003
Annual Tax Amount $684
Tax Year 2023
Lot Size 0.870 Acres
Acres 0.87
Property Sub-Type Single Family Residence
Property Description
Looking for a country setting with easy city access? Check out this 3 bedroom 2 bath home in this up-and-coming Greenville County bedroom community! Built in 2003, but recently updated with LVP, new carpet and freshly painted, it almost feels like a brand new home! Stove and microwave were also recently upgraded. Sitting on just under an acre and only .5 of a mile from the new Fountain Inn High School, this low-maintenance home features a vaulted living room, dining room with double windows and brand new water heater, all on one level! Primary bedroom with en suite offers large bath with shelving and walk-in closet. Enjoy this country setting from the rocking chair front porch; come home to 949 Jones Mill Road!
Location
State SC
County Greenville
Community Sidewalks
Area 404-Greenville County, Sc
Rooms
Basement None, Crawl Space
Main Level Bedrooms 3
Interior
Interior Features Ceiling Fan(s), Cathedral Ceiling(s), Dual Sinks, High Ceilings, Laminate Countertop, Bath in Primary Bedroom, Pull Down Attic Stairs, Smooth Ceilings, Tub Shower, Cable TV, Upper Level Primary, Walk-In Closet(s)
Heating Gas
Cooling Central Air, Electric
Flooring Carpet, Luxury Vinyl, Luxury VinylPlank
Equipment Satellite Dish
Fireplace No
Window Features Blinds,Insulated Windows,Tilt-In Windows,Vinyl
Appliance Dryer, Dishwasher, Electric Oven, Electric Range, Electric Water Heater, Disposal, Microwave, Washer, Plumbed For Ice Maker
Laundry Washer Hookup, Electric Dryer Hookup
Exterior
Exterior Feature Porch
Parking Features Attached, Garage, Driveway, Garage Door Opener
Garage Spaces 1.0
Community Features Sidewalks
Utilities Available Electricity Available, Natural Gas Available, Phone Available, Septic Available, Water Available, Cable Available, Underground Utilities
Water Access Desc Public
Roof Type Architectural,Shingle
Porch Front Porch, Porch
Garage Yes
Building
Lot Description Not In Subdivision, Outside City Limits, Sloped, Trees
Entry Level One
Foundation Crawlspace
Sewer Septic Tank
Water Public
Architectural Style Traditional
Level or Stories One
Structure Type Vinyl Siding
Schools
Elementary Schools Rudolph Gordon
Middle Schools Bryson Middle
High Schools Fountain Inn High
Others
Tax ID 0556.01-01-010.02
Security Features Security System Owned,Smoke Detector(s)
Financing Other
Read Less
Bought with eXp Realty, LLC - Anderson



