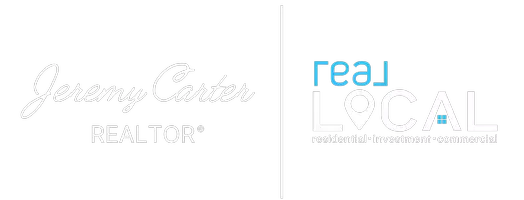For more information regarding the value of a property, please contact us for a free consultation.
313 S Green ST Williamston, SC 29697
Want to know what your home might be worth? Contact us for a FREE valuation!

Our team is ready to help you sell your home for the highest possible price ASAP
Key Details
Sold Price $257,900
Property Type Single Family Home
Sub Type Single Family Residence
Listing Status Sold
Purchase Type For Sale
Square Footage 1,447 sqft
Price per Sqft $178
MLS Listing ID 20269077
Sold Date 01/22/24
Style Craftsman
Bedrooms 3
Full Baths 2
Construction Status New Construction,Never Occupied
HOA Y/N No
Abv Grd Liv Area 1,447
Total Fin. Sqft 1447
Lot Size 0.360 Acres
Acres 0.36
Property Sub-Type Single Family Residence
Property Description
Step into a realm of elegance and unparalleled craftsmanship with this new construction residence, designed to captivate. Let the home breathe with you as its expansive layout is accentuated by an abundance of natural sunlight, creating a vibrant and warm ambiance throughout. Whether you're a seasoned chef or an occasional cook, this kitchen has it all. Flaunting pristine granite countertops, a pantry cabinet, and stainless steel appliances. The strategically positioned kitchen island enhances workspace, while the soft close drawers and cabinets add that touch of luxury and convenience. Retreat to your personal oasis, complete with a high-end trey ceiling and a spacious walk-in closet tailored for all your belongings. Designed for relaxation and rejuvenation, the primary bathroom showcases sleek granite counters, opulent double vanities & stand up shower. Exterior offers a covered patio and this location is just 1 mile to Town amenities & Mineral Park!
Location
State SC
County Anderson
Area 111-Anderson County, Sc
Rooms
Basement None
Main Level Bedrooms 3
Interior
Interior Features Ceiling Fan(s), Dual Sinks, Granite Counters, High Ceilings, Bath in Primary Bedroom, Pull Down Attic Stairs, Smooth Ceilings, Shower Only, Upper Level Primary, Walk-In Closet(s), Walk-In Shower, Breakfast Area
Heating Central, Electric
Cooling Central Air, Electric
Flooring Carpet, Luxury Vinyl, Luxury VinylPlank
Fireplace No
Window Features Tilt-In Windows,Vinyl
Appliance Dishwasher, Electric Oven, Electric Range, Electric Water Heater, Disposal, Microwave
Laundry Electric Dryer Hookup
Exterior
Exterior Feature Patio
Parking Features Attached, Garage, Driveway, Garage Door Opener
Garage Spaces 2.0
Water Access Desc Public
Roof Type Architectural,Shingle
Accessibility Low Threshold Shower
Porch Patio
Garage Yes
Building
Lot Description Cul-De-Sac, City Lot, Not In Subdivision
Entry Level One
Foundation Slab
Sewer Public Sewer
Water Public
Architectural Style Craftsman
Level or Stories One
Structure Type Stone,Vinyl Siding
New Construction Yes
Construction Status New Construction,Never Occupied
Schools
Elementary Schools Palmetto Elem
Middle Schools Palmetto Middle
High Schools Palmetto High
Others
Tax ID 245-09-05-005-000
Security Features Smoke Detector(s)
Financing FHA
Read Less
Bought with NONMEMBER OFFICE



