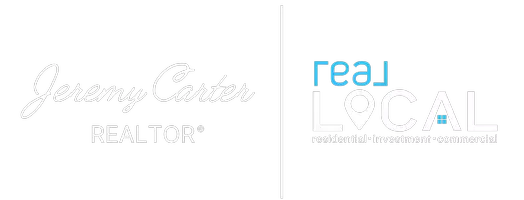For more information regarding the value of a property, please contact us for a free consultation.
110 Hallmark LN Easley, SC 29640
Want to know what your home might be worth? Contact us for a FREE valuation!

Our team is ready to help you sell your home for the highest possible price ASAP
Key Details
Sold Price $336,000
Property Type Single Family Home
Sub Type Single Family Residence
Listing Status Sold
Purchase Type For Sale
Square Footage 1,800 sqft
Price per Sqft $186
Subdivision Hallmark
MLS Listing ID 20269568
Sold Date 01/22/24
Style Traditional
Bedrooms 3
Full Baths 2
Half Baths 1
HOA Y/N No
Total Fin. Sqft 1800
Tax Year 2023
Lot Size 0.570 Acres
Acres 0.57
Property Sub-Type Single Family Residence
Property Description
Welcome to 110 Hallmark Lane. This beautiful 2-story home is in a very well-established neighborhood, centrally located in Easley, SC. This home is in a very convenient, yet peaceful area. Just a quick 20-minute drive to downtown Greenville, or 20 minutes to downtown Clemson. The beautiful covered front porch is a great place to visit with neighbors and hear the sounds of children playing in this family friendly neighborhood. As you enter the 2-story foyer, you will be greeted by all of the natural sunlight spilling through this home and the cozy hardwood floors throughout the main areas. To the right there is a formal dining room, to the left you will see the guest bath with tile floor. Moving along you will enter the spacious and open living room with very tall ceilings and a lovely gas fireplace. The living room is open to the eat-in kitchen that has granite countertops and stainless steel appliances (including gas stove, dishwasher & microwave) and solid wood cabinetry. The laundry room is directly off the kitchen that leads to the 2-car garage. Large Master suite is on the ground level and has a tray ceiling and leads to a deluxe master bath. Ceramic tile in the walk-in shower with glass enclosure, you will also enjoy a jacuzzi tub and double sinks in the vanity. Master bath also has a private water closet. Directly off the master bath you will find a very large walk-in closet with organizers and plenty of storage. Leading up the stairs to the 2nd level of this beautiful home you will feel very connected to the openness and airiness that this home has to offer. It is such a wonderful family home and home to entertain in! To the right, at top of the steps is a large room ideal for a home office or kids play area. Across the hall is a bedroom with plenty of storage. Centrally located, there is a shared full bathroom upstairs. To the left of the stairs is an additional bedroom with spacious closet space. To the rear of the house there is a huge deck overlooking the spacious backyard.
Location
State SC
County Pickens
Area 301-Pickens County, Sc
Rooms
Basement None, Crawl Space
Main Level Bedrooms 1
Interior
Interior Features Bathtub, Ceiling Fan(s), Cathedral Ceiling(s), Dual Sinks, Entrance Foyer, Fireplace, Granite Counters, High Ceilings, Bath in Primary Bedroom, Separate Shower, Upper Level Primary, Walk-In Closet(s)
Heating Central, Electric
Cooling Central Air, Electric
Flooring Carpet, Ceramic Tile, Hardwood
Fireplace Yes
Window Features Vinyl
Appliance Dishwasher, Gas Cooktop, Microwave
Exterior
Exterior Feature Deck, Porch
Parking Features Attached, Garage, Driveway
Garage Spaces 2.0
Water Access Desc Public
Porch Deck, Front Porch
Garage Yes
Building
Lot Description Outside City Limits, Steep Slope, Subdivision
Entry Level One and One Half
Foundation Crawlspace
Sewer Septic Tank
Water Public
Architectural Style Traditional
Level or Stories One and One Half
Structure Type Brick,Cement Siding
Schools
Elementary Schools West End Elem
Middle Schools Richard H Gettys Middle
High Schools Easley High
Others
Tax ID 5018-09-06-8537
Acceptable Financing USDA Loan
Listing Terms USDA Loan
Financing Conventional
Read Less
Bought with Coldwell Banker Caine/Williams



