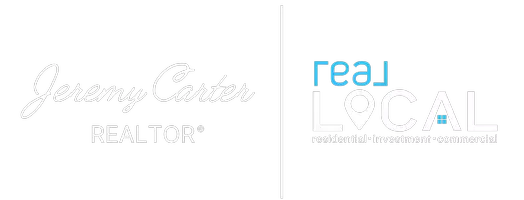For more information regarding the value of a property, please contact us for a free consultation.
117 PATIO RD Easley, SC 29642
Want to know what your home might be worth? Contact us for a FREE valuation!

Our team is ready to help you sell your home for the highest possible price ASAP
Key Details
Sold Price $276,900
Property Type Single Family Home
Sub Type Single Family Residence
Listing Status Sold
Purchase Type For Sale
Square Footage 1,436 sqft
Price per Sqft $192
Subdivision Ashbury Glen
MLS Listing ID 20266641
Sold Date 10/23/23
Style Traditional
Bedrooms 3
Full Baths 2
Construction Status New Construction,Never Occupied
HOA Y/N No
Abv Grd Liv Area 1,436
Total Fin. Sqft 1436
Year Built 2023
Annual Tax Amount $180
Tax Year 2020
Lot Size 0.620 Acres
Acres 0.62
Property Sub-Type Single Family Residence
Property Description
3 BR 2 BA. 1 STORY. ~1435 SQFT. NEW CONSTRUCTION. NO HOA. GREAT LOCATION.
Welcome home to this stunning, brand-new construction nestled in the highly sought-after Ashbury Glen Subdivision in Easley, SC. This modern gem boasts 3 bedrooms, 2 bathrooms, and a convenient single-story layout, making it the epitome of comfortable living. As you approach the property, you'll be greeted by the sight of a spacious .62 acre lot, offering plenty of room to enjoy the outdoors and create your own private oasis. The attached 2-car garage ensures your vehicles are protected while providing extra storage space for your convenience. Step inside, and you'll immediately fall in love with the open floor plan, highlighted by vaulted ceilings and an abundance of windows that flood the space with natural light. The combination of carpet and luxury vinyl plank flooring creates an inviting and elegant atmosphere throughout the home. The heart of this residence is the beautifully appointed kitchen, featuring granite countertops, stylish cabinets, and high-quality finishes. Whether you're an aspiring chef or simply love to entertain, this kitchen is sure to impress and make meal prep a breeze. With a total of 1,435 square feet of living space, this home offers ample room for relaxation and entertainment. The 3 bedrooms provide comfortable retreats for the entire family, and the 2 well-appointed bathrooms ensure convenience and privacy. Located in the desirable Ashbury Glen Subdivision, just a short drive away from downtown Easley shopping and schools. Don't miss the opportunity to make this new construction home your own, where modern elegance meets spacious comfort. Schedule a showing today and start living the dream of homeownership in style!
Location
State SC
County Pickens
Area 307-Pickens County, Sc
Rooms
Basement None, Crawl Space
Main Level Bedrooms 3
Interior
Interior Features Ceiling Fan(s), Cathedral Ceiling(s), Granite Counters, Bath in Primary Bedroom, Smooth Ceilings, Shower Only, Upper Level Primary
Heating Central, Electric, Forced Air
Cooling Central Air, Electric, Forced Air
Flooring Carpet, Luxury Vinyl, Luxury VinylPlank
Fireplace No
Appliance Dishwasher, Electric Oven, Electric Range, Disposal, Microwave
Exterior
Exterior Feature Deck
Parking Features Attached, Garage
Garage Spaces 2.0
Water Access Desc Public
Roof Type Architectural,Shingle
Porch Deck
Garage Yes
Building
Lot Description City Lot, Subdivision, Sloped, Trees
Entry Level One
Foundation Crawlspace
Builder Name Consumers Construction
Sewer Public Sewer
Water Public
Architectural Style Traditional
Level or Stories One
Structure Type Vinyl Siding
New Construction Yes
Construction Status New Construction,Never Occupied
Schools
Elementary Schools West End Elem
Middle Schools Gettys Middle School
High Schools Easley High
Others
Tax ID 5018-20-92-0226
Security Features Smoke Detector(s)
Financing Cash
Read Less
Bought with NONMEMBER OFFICE



