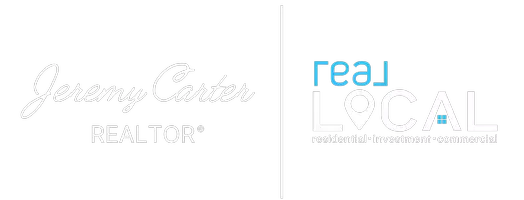For more information regarding the value of a property, please contact us for a free consultation.
101 Garden CT Easley, SC 29642
Want to know what your home might be worth? Contact us for a FREE valuation!

Our team is ready to help you sell your home for the highest possible price ASAP
Key Details
Sold Price $250,000
Property Type Single Family Home
Sub Type Single Family Residence
Listing Status Sold
Purchase Type For Sale
Square Footage 1,700 sqft
Price per Sqft $147
Subdivision Ashbury Glen
MLS Listing ID 20260097
Sold Date 04/04/23
Style Ranch
Bedrooms 3
Full Baths 2
HOA Y/N No
Abv Grd Liv Area 1,700
Total Fin. Sqft 1700
Year Built 1982
Annual Tax Amount $2,063
Tax Year 2022
Lot Size 7,405 Sqft
Acres 0.17
Property Sub-Type Single Family Residence
Property Description
Welcome to this lovely and unique cedarwood home in a small subdivision. As you enter into the living room, there is a stone, wood-burning fireplace providing a cozy space on cool evenings. The french doors from the dining area lead you to a wrap-around deck with a private fenced backyard for entertaining or just relaxing. Owners have completed many upgrades/updates: all new flooring (some LTP)... except bonus room; countertops; kitchen backsplash; some new lighting fixtures... inside/outside entire house painted... inside/outside; new gutters; landscaping; and most recently in 2023 a split heat/air unit in the bonus room. The large bonus could also be sued as a 4th bedroom since it has a closet. The location is eprfect for shopping, restaurants, groceries, etc.
Location
State SC
County Pickens
Area 307-Pickens County, Sc
Rooms
Basement None, Crawl Space
Main Level Bedrooms 3
Interior
Interior Features Ceiling Fan(s), Fireplace, Bath in Primary Bedroom, Other, Pull Down Attic Stairs, See Remarks, Tub Shower, Upper Level Primary, Walk-In Closet(s), Breakfast Area, Storm Door(s)
Heating Central, Electric, Forced Air, Multiple Heating Units
Cooling Central Air, Forced Air, Multi Units
Flooring Carpet, Hardwood, Luxury Vinyl, Luxury VinylTile
Fireplace Yes
Window Features Blinds,Insulated Windows,Tilt-In Windows
Appliance Dryer, Dishwasher, Electric Oven, Electric Range, Electric Water Heater, Microwave, Refrigerator, Washer
Laundry Washer Hookup, Electric Dryer Hookup
Exterior
Exterior Feature Deck, Fence, Sprinkler/Irrigation, Paved Driveway, Storm Windows/Doors
Parking Features Other, Driveway
Fence Yard Fenced
Utilities Available Electricity Available, Sewer Available, Water Available, Underground Utilities
Water Access Desc Public
Roof Type Composition,Shingle
Porch Deck
Garage No
Building
Lot Description Corner Lot, Cul-De-Sac, City Lot, Level, Other, Subdivision, See Remarks
Entry Level One
Foundation Crawlspace
Sewer Public Sewer
Water Public
Architectural Style Ranch
Level or Stories One
Structure Type Wood Siding
Schools
Elementary Schools West End Elem
Middle Schools Gettys Middle School
High Schools Easley High
Others
HOA Fee Include None
Tax ID 5018-16-93-9175
Security Features Smoke Detector(s)
Financing Conventional
Read Less
Bought with NONMEMBER OFFICE



