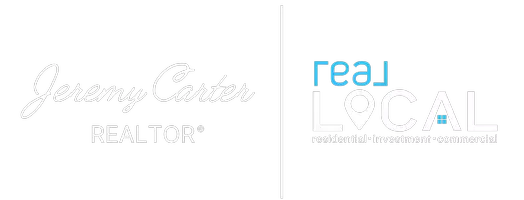For more information regarding the value of a property, please contact us for a free consultation.
399 S Alexander DR Spartanburg, SC 29301
Want to know what your home might be worth? Contact us for a FREE valuation!

Our team is ready to help you sell your home for the highest possible price ASAP
Key Details
Sold Price $201,183
Property Type Single Family Home
Sub Type Single Family Residence
Listing Status Sold
Purchase Type For Sale
Square Footage 3,781 sqft
Price per Sqft $53
MLS Listing ID 20255317
Sold Date 11/21/22
Style Ranch
Bedrooms 5
Full Baths 3
HOA Y/N No
Abv Grd Liv Area 2,566
Total Fin. Sqft 3781
Year Built 1965
Tax Year 2021
Lot Size 0.640 Acres
Acres 0.64
Property Sub-Type Single Family Residence
Property Description
This brick-ranch home has a full walk-out basement and enough room for the whole family! Home has 5 bedrooms, 3 bathrooms, 2-car attached carport, and is located on a large corner lot with fenced backyard. Other features includes a formal living room, formal dining room, large great room with a fireplace, original hardwood flooring in the main floor bedrooms, and a jack & jill bathroom between two of the bedrooms. The spacious kitchen has lots of cabinets and counter space, and it opens up into the breakfast area. Downstairs you will find a huge den with fireplace, 2nd kitchen, large 5th bedroom, 3rd bathroom, and a large unfinished space. There's potential for using basement mother in law suite as an income opportunity, or it can be converted to a two family dwelling with minimal work. The basement exits out to the patio and the large fenced backyard. Conveniently located, with easy access to shops, restaurants, interstate highway and more. Zoned to sought-after District 6 schools. Don't Miss Out on This One!
Location
State SC
County Spartanburg
Area 560-Spartanburg County, Sc
Rooms
Basement Full, Partially Finished, Walk-Out Access
Main Level Bedrooms 4
Interior
Interior Features Ceiling Fan(s), Bath in Primary Bedroom, Other, Pull Down Attic Stairs, See Remarks, Cable TV, Upper Level Primary, Second Kitchen
Heating Forced Air, Natural Gas
Cooling Central Air, Forced Air
Flooring Carpet, Concrete, Ceramic Tile, Hardwood, Laminate
Fireplace No
Window Features Tilt-In Windows
Appliance Dishwasher, Refrigerator, See Remarks
Exterior
Exterior Feature Fence, Patio
Parking Features Attached Carport
Garage Spaces 2.0
Fence Yard Fenced
Utilities Available Cable Available
Water Access Desc Public
Roof Type Composition,Shingle
Porch Patio
Garage Yes
Building
Lot Description Corner Lot, Level, Not In Subdivision, Outside City Limits, Other, See Remarks
Entry Level One and One Half
Foundation Basement, Slab
Sewer Public Sewer
Water Public
Architectural Style Ranch
Level or Stories One and One Half
Structure Type Brick,Vinyl Siding
Schools
Elementary Schools Other
Middle Schools Fairforest Middle
High Schools Dorman High
Others
HOA Fee Include None
Tax ID 6170200400
Security Features Smoke Detector(s)
Financing FHA
Read Less
Bought with NONMEMBER OFFICE



