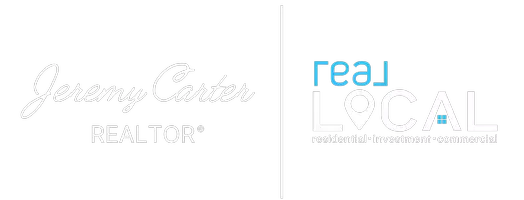For more information regarding the value of a property, please contact us for a free consultation.
110 Cherokee CIR Anderson, SC 29621
Want to know what your home might be worth? Contact us for a FREE valuation!

Our team is ready to help you sell your home for the highest possible price ASAP
Key Details
Sold Price $477,000
Property Type Single Family Home
Sub Type Single Family Residence
Listing Status Sold
Purchase Type For Sale
Square Footage 2,606 sqft
Price per Sqft $183
Subdivision Cherokee Woods-Anderson
MLS Listing ID 20255201
Sold Date 10/10/22
Style Traditional
Bedrooms 3
Full Baths 2
Half Baths 1
HOA Y/N No
Abv Grd Liv Area 2,606
Total Fin. Sqft 2606
Year Built 1996
Lot Size 2.000 Acres
Acres 2.0
Property Sub-Type Single Family Residence
Property Description
A RARE OPPORTUNITY!! IN-TOWN LIVING ON 2 ACRES LOCATED IN ONE OF ANDERSON'S HIDDEN GEMS!! This beautiful family home with BRAND NEW ROOF AND HVAC will captivate your heart immediately! Tucked away on sought-after Cherokee Circle, this home offers great curb appeal, mature landscaping and privacy while conveniently located to shopping, dining and Down-Town Anderson. Upon arriving you are greeted with a circular drive for guests and lovely trees and landscaping which frames the charming elevation of this home. The spacious vaulted front porch adds a special place to greet guests and lends itself to outdoor seating for the enjoyment of all. Just inside the home you will find 9ft ceilings, open floorplan, hardwood floors, heavy crown molding and special details throughout. The open living areas are great for entertaining and flow easily to the LARGE covered rear porch and private oasis outdoors. The kitchen featuring breakfast area, pantry and ample cabinet and counter space will be a delight to cook in while enjoying the views from an abundance of windows. Just down the hall from the kitchen you will find the powder room and gracious laundry room with sink, built-in ironing board and storage. The large great room features FP, built-ins and French doors to the charming sunroom and is open to the kitchen and dining spaces making it the central hub of the home. The open floorplan of this home is perfect for entertaining large family gatherings while still maintaining an intimate feel. The residents quarters are located down the hall and feature two great sized guest bedrooms and spacious guest bath as well as the oversized master suite. The master bath will WOW you in size and features double vanities, make-up vanity, separate tub and shower, private water closet with storage and his and hers walk-in closets. The master bedroom also features a flex space which could be used as a private office space, sitting room, nursery, craft space or could even be transformed into another walk-in closet. This private room also has access to the sunroom for added convenience. The attic space of this home is LARGE and houses an abundance of storage space as does the two car garage with built-in cabinets. No detail was left undone in this home as the garage features a continuation of the crown molding! This home is privately tucked away on two acres of enjoyment! To one side you will find your own muscadine and scuppernong vineyard complete with its own water access, perfect for adding your own garden as well. The rear of the property also features a detached garage/workshop with electric, workbench and water. The outdoor space of this home is a delight and will be an enjoyment to many. There is a fenced area just off the rear porch for added safety for small children or beloved pets. This home also features a tankless water heater that is only 2 years old! This unique find is a must see! Make your appointment today to enjoy all this home has to offer! ***DETACHED GARAGE/WORKSHOP BEING SOLD "AS-IS"***
Location
State SC
County Anderson
Area 108-Anderson County, Sc
Rooms
Basement None, Crawl Space
Main Level Bedrooms 3
Interior
Interior Features Bookcases, Bathtub, Tray Ceiling(s), Ceiling Fan(s), Central Vacuum, Dual Sinks, French Door(s)/Atrium Door(s), Fireplace, High Ceilings, Jetted Tub, Laminate Countertop, Bath in Primary Bedroom, Pull Down Attic Stairs, Sitting Area in Primary, Smooth Ceilings, Separate Shower, Cable TV, Upper Level Primary, Vaulted Ceiling(s), Walk-In Closet(s), Walk-In Shower, French Doors
Heating Gas
Cooling Central Air, Electric
Flooring Carpet, Hardwood, Luxury Vinyl, Luxury VinylTile
Fireplaces Type Gas Log
Fireplace Yes
Window Features Blinds,Insulated Windows,Vinyl
Appliance Double Oven, Dishwasher, Disposal, Smooth Cooktop, Tankless Water Heater
Laundry Washer Hookup, Electric Dryer Hookup, Sink
Exterior
Exterior Feature Fence, Porch, Patio
Parking Features Attached, Detached, Garage, Circular Driveway, Driveway, Garage Door Opener, Other
Garage Spaces 2.0
Fence Yard Fenced
Utilities Available Electricity Available, Natural Gas Available, Sewer Available, Water Available, Cable Available, Underground Utilities
Water Access Desc Public
Roof Type Architectural,Shingle
Accessibility Low Threshold Shower
Porch Front Porch, Patio, Porch
Garage Yes
Building
Lot Description Cul-De-Sac, City Lot, Hardwood Trees, Level, Subdivision, Sloped, Trees
Entry Level One
Foundation Crawlspace
Sewer Public Sewer
Water Public
Architectural Style Traditional
Level or Stories One
Structure Type Brick,Synthetic Stucco
Schools
Elementary Schools Concord Elem
Middle Schools Mccants Middle
High Schools Tl Hanna High
Others
Tax ID 121-15-02-004
Security Features Smoke Detector(s)
Financing Conventional
Read Less
Bought with Real Estate by Ria



