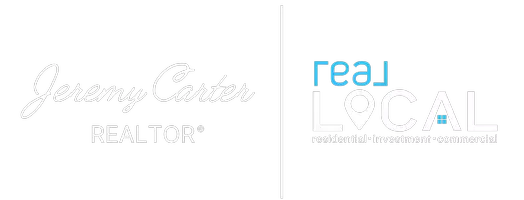For more information regarding the value of a property, please contact us for a free consultation.
4271 Britt Tucker, GA 30084
Want to know what your home might be worth? Contact us for a FREE valuation!

Our team is ready to help you sell your home for the highest possible price ASAP
Key Details
Sold Price $560,000
Property Type Single Family Home
Sub Type Single Family Residence
Listing Status Sold
Purchase Type For Sale
Square Footage 3,000 sqft
Price per Sqft $186
MLS Listing ID 20247002
Sold Date 03/31/22
Style Ranch
Bedrooms 3
Full Baths 3
HOA Y/N No
Abv Grd Liv Area 1,600
Total Fin. Sqft 3000
Year Built 1950
Annual Tax Amount $1,198
Tax Year 2020
Lot Size 2.610 Acres
Acres 2.61
Property Sub-Type Single Family Residence
Property Description
Conveniently located minutes from I85 and the heart of town, this private 2.6+ acres of land is the perfect spot to plant roots! In addition to the 3 bedrooms, and 2 full bathrooms on the main level, the 1400+ sqft of basement will be the perfect spot for a game room, craft room, or man cave. The areas for storage are limitless in this home; you'll have attic, basement, and garage storage available to house all of your belongings.
Like to play golf? Just hop the fence and you're on Hole 1 of the prestigious, Heritage Golf Links Course; you may even rub elbows with some celebrities!
Breathe life back into this 50s style brick ranch with a full basement and detached mechanics garage. The same family has lived in, and loved this home for over 50 years; the time has come to let another family make memories here.
Location
State GA
County Dekalb
Area 699-Other Ga County
Rooms
Basement Full, Interior Entry, Partially Finished, Walk-Out Access
Main Level Bedrooms 3
Interior
Interior Features Fireplace, High Ceilings, Laminate Countertop, Bath in Primary Bedroom, Pull Down Attic Stairs, Shower Only, Upper Level Primary, Breakfast Area, Workshop
Heating Heat Pump
Cooling Central Air, Forced Air
Flooring Carpet, Concrete, Laminate
Fireplaces Type Multiple, Wood Burning
Equipment Intercom
Fireplace Yes
Window Features Storm Window(s)
Appliance Built-In Oven, Convection Oven, Cooktop, Down Draft, Dishwasher, Electric Oven, Electric Range, Gas Water Heater
Laundry Washer Hookup, Electric Dryer Hookup
Exterior
Exterior Feature Porch, Storm Windows/Doors
Parking Features Attached, Detached, Garage, Driveway, Garage Door Opener
Garage Spaces 3.0
Utilities Available Cable Available, Electricity Available, Natural Gas Available, Phone Available, Sewer Available, Water Available, Underground Utilities
Water Access Desc Public
Roof Type Architectural,Shingle
Porch Front Porch
Garage Yes
Building
Lot Description Not In Subdivision, Outside City Limits, Sloped, Trees
Entry Level Two
Foundation Basement
Sewer Public Sewer
Water Public
Architectural Style Ranch
Level or Stories Two
Structure Type Brick
Schools
Elementary Schools Other
Middle Schools Other
High Schools Other
Others
Tax ID 18 288 03 030
Financing Conventional
Read Less
Bought with Parker Quigley Properties LLC

