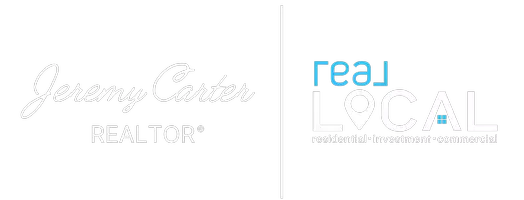For more information regarding the value of a property, please contact us for a free consultation.
303 Brighton RD Anderson, SC 29621
Want to know what your home might be worth? Contact us for a FREE valuation!

Our team is ready to help you sell your home for the highest possible price ASAP
Key Details
Sold Price $290,000
Property Type Single Family Home
Sub Type Single Family Residence
Listing Status Sold
Purchase Type For Sale
Square Footage 2,109 sqft
Price per Sqft $137
Subdivision Allen Hill Wood
MLS Listing ID 20240813
Sold Date 08/25/21
Style Traditional
Bedrooms 4
Full Baths 2
Half Baths 1
HOA Y/N No
Abv Grd Liv Area 2,109
Total Fin. Sqft 2109
Lot Size 0.650 Acres
Acres 0.65
Property Sub-Type Single Family Residence
Property Description
Allen Woods is a hidden gem when it comes to neighborhoods, convenient to shopping and Anderson University. This beautiful home features 4bd 2.5 ba and an oversized lot. If you enjoy the outdoors, you have plenty of room to play in this private yard. Cathedral ceilings in the family room and a gorgeous fireplace are just the beginning to the beauties this home has to offer. Split floor plan, the master is private from the rest of the house. The kitchen has been updated with granite countertops. Entertaining is made easy with this floorplan, the kitchen has built in bar, covenient to the breakfast area, formal dining and even convenient to a space for outdoor dining. This home features a 2 car garage complete with workshop space that is heated and cooled.This home is a must see!
Location
State SC
County Anderson
Area 103-Anderson County, Sc
Rooms
Basement Crawl Space
Main Level Bedrooms 4
Interior
Interior Features InteriorFeatures
Heating Central, Electric
Cooling Central Air, Electric
Flooring Carpet, Ceramic Tile, Luxury Vinyl, Luxury VinylTile
Fireplace No
Exterior
Parking Features Attached, Garage
Garage Spaces 2.0
Water Access Desc Public
Roof Type Architectural,Shingle
Garage Yes
Building
Lot Description City Lot, Subdivision
Entry Level One
Foundation Crawlspace
Sewer Public Sewer
Water Public
Architectural Style Traditional
Level or Stories One
Structure Type Stone
Schools
Elementary Schools Calhoun Elem
Middle Schools Mccants Middle
High Schools Tl Hanna High
Others
Tax ID 149-09-01-010-000
Financing Conventional
Read Less
Bought with KW Historic District



