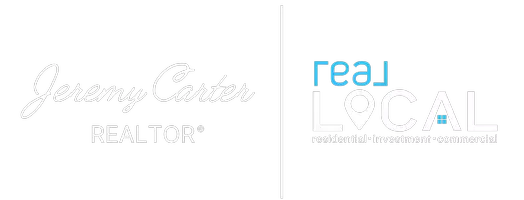For more information regarding the value of a property, please contact us for a free consultation.
126 Dorothy LN Pickens, SC 29671
Want to know what your home might be worth? Contact us for a FREE valuation!

Our team is ready to help you sell your home for the highest possible price ASAP
Key Details
Sold Price $400,000
Property Type Single Family Home
Sub Type Single Family Residence
Listing Status Sold
Purchase Type For Sale
Square Footage 2,056 sqft
Price per Sqft $194
Subdivision Mountain View Estates
MLS Listing ID 20238505
Sold Date 07/30/21
Style Craftsman
Bedrooms 3
Full Baths 2
Half Baths 1
HOA Y/N No
Abv Grd Liv Area 20,556
Total Fin. Sqft 2056
Annual Tax Amount $908
Tax Year 2019
Lot Size 2.000 Acres
Acres 2.0
Property Sub-Type Single Family Residence
Property Description
Welcome to the MOUNTAINS! Enjoy living in the mountains with views of Table Rock. Table Rock State Park entrance is only 3 miles away. This beautiful home will remind you of a cottage. Well Cared for and has only had one owner. Situated on 2 acres mostly wooded, but has a really pretty front yard. 3 bedrooms and 2 1/2 baths. Master Bedroom is on the main floor. Huge Laundry/Mud Room has a separate sink and Built in Ironing Board. Beautiful Open Well Appointed Kitchen. Screened in porch with mountain views of Table Rock. 2 Car Attached Garage. Gas Log Fire Place in living room with vaulted ceilings and recessed lighting. Very nice office is located off of the Living Room. Centrally located within 20-25 minutes to Travelers Rest, Easley and Pickens. Downtown Greenville is only 35 minutes away.
Location
State SC
County Pickens
Area 301-Pickens County, Sc
Rooms
Basement None, Crawl Space
Main Level Bedrooms 1
Interior
Interior Features Bookcases, Ceiling Fan(s), Cathedral Ceiling(s), Dual Sinks, French Door(s)/Atrium Door(s), Fireplace, Garden Tub/Roman Tub, High Ceilings, Laminate Countertop, Bath in Primary Bedroom, Smooth Ceilings, Separate Shower, Cable TV, Upper Level Primary, Walk-In Closet(s), Walk-In Shower, Breakfast Area, French Doors
Heating Central, Electric, Heat Pump
Cooling Central Air, Electric, Heat Pump
Flooring Carpet, Ceramic Tile, Hardwood
Fireplaces Type Gas Log
Fireplace Yes
Window Features Blinds,Tilt-In Windows,Vinyl
Appliance Built-In Oven, Dryer, Dishwasher, Electric Water Heater, Disposal, Microwave, Refrigerator, Smooth Cooktop, Washer, Plumbed For Ice Maker
Laundry Washer Hookup, Electric Dryer Hookup, Sink
Exterior
Exterior Feature Deck, Porch
Parking Features Attached, Garage, Driveway, Garage Door Opener, Other
Garage Spaces 2.0
Utilities Available Electricity Available, Propane, Phone Available, Septic Available, Cable Available, Underground Utilities
View Y/N Yes
Water Access Desc Private,Well
View Mountain(s)
Roof Type Architectural,Shingle
Accessibility Low Threshold Shower
Porch Deck, Front Porch, Porch, Screened
Garage Yes
Building
Lot Description Hardwood Trees, Outside City Limits, Subdivision, Sloped, Trees
Entry Level Two
Foundation Crawlspace
Sewer Septic Tank
Water Private, Well
Architectural Style Craftsman
Level or Stories Two
Structure Type Brick,Vinyl Siding
Schools
Elementary Schools Ambler Elem
Middle Schools Pickens Middle
High Schools Pickens High
Others
Tax ID 5106-00-27-2082
Security Features Smoke Detector(s)
Acceptable Financing USDA Loan
Listing Terms USDA Loan
Financing Conventional
Read Less
Bought with Impact Realty Group



