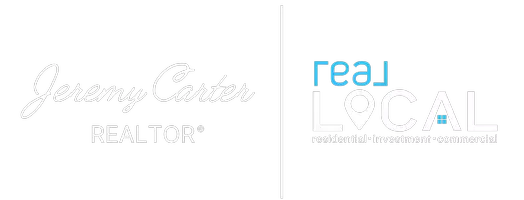140 Anderson Oaks LN #81 Easley, SC 29642
UPDATED:
Key Details
Property Type Single Family Home
Sub Type Single Family Residence
Listing Status Active
Purchase Type For Sale
Square Footage 2,032 sqft
Price per Sqft $200
Subdivision Anderson Oaks
MLS Listing ID 20288333
Style Craftsman,Ranch
Bedrooms 3
Full Baths 2
Construction Status Under Construction
HOA Fees $495/ann
HOA Y/N Yes
Year Built 2025
Tax Year 2025
Lot Size 7,840 Sqft
Acres 0.18
Property Sub-Type Single Family Residence
Property Description
Inside, the gourmet kitchen boasts upgraded appliances, abundant counter space, and designer finishes. The owner's suite features a beautiful trey ceiling, offering a touch of elegance and height. A practical drop zone with bench and cubbies near the entry keeps your home organized and tidy. Cozy up around the gas fireplace in the open living area, or head outdoors to enjoy the covered back porch with an extended patio, ideal for year-round entertaining.
Location
State SC
County Anderson
Community Common Grounds/Area, Playground
Area 104-Anderson County, Sc
Rooms
Basement None
Main Level Bedrooms 3
Interior
Interior Features Dual Sinks, Fireplace, High Ceilings, Main Level Primary, Permanent Attic Stairs, Quartz Counters, Smooth Ceilings, Shower Only, Walk-In Closet(s), Walk-In Shower, Breakfast Area
Heating Forced Air, Natural Gas
Cooling Central Air, Electric, Forced Air
Flooring Carpet, Ceramic Tile, Laminate
Fireplace Yes
Appliance Built-In Oven, Convection Oven, Dishwasher, Gas Cooktop, Disposal, Gas Water Heater, Microwave, Tankless Water Heater
Laundry Washer Hookup, Electric Dryer Hookup
Exterior
Parking Features Attached, Garage, Driveway
Garage Spaces 2.0
Community Features Common Grounds/Area, Playground
Water Access Desc Public
Roof Type Architectural,Shingle
Accessibility Low Threshold Shower
Porch Porch, Screened
Garage Yes
Building
Lot Description Level, Outside City Limits, Subdivision
Entry Level One and One Half
Foundation Slab
Builder Name DFH
Sewer Public Sewer
Water Public
Architectural Style Craftsman, Ranch
Level or Stories One and One Half
Structure Type Vinyl Siding
Construction Status Under Construction
Schools
Elementary Schools Wren Elem
Middle Schools Wren Middle
High Schools Wren High
Others
Pets Allowed Yes
Tax ID 190.00 08012
Security Features Smoke Detector(s)
Membership Fee Required 495.0
Pets Allowed Yes



