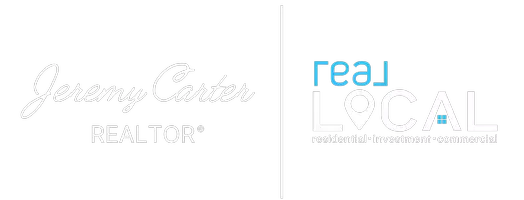204 Silver Run LN Greenville, SC 29607
UPDATED:
Key Details
Property Type Single Family Home
Sub Type Single Family Residence
Listing Status Active
Purchase Type For Sale
Subdivision Miller Heights
MLS Listing ID 20287132
Style Cape Cod
Bedrooms 4
Full Baths 2
Half Baths 1
HOA Y/N Yes
Property Sub-Type Single Family Residence
Property Description
Home meticulously maintained and like new inside. The open floor plan leaves no yearning for spacious living with a welcoming open space as you enter the front door and take in the gorgeous vaulted ceilings and winding staircase as you enter the living area with true fireplace ready for setting the perfect warm ambiance. The kitchen boasts its vaulted ceilings and perfect view into the living areas avoid the isolation in the kitchen.
Downstairs envelops brightness of multiple windows and massive walk in closet coupled with the perfect Master Bathroom. The garden tub inviting you for those warm soaks to melt away the day with separate shower with lots of room for daily prep time.
As you head upstairs, you get to the first of three secondary bedrooms with an abundance of space and loads of over-sized closet space.
With a designated laundry room, two car garage and an abundance of storage space, this home truly has it all! Let's not forget the picturesque, maintained backyard is begging for a garden or some early evening gathering with lost of room to accommodate any of your family activities.
The quiet neighborhood being well maintained is still close to everything including top rated, sought-after schools for the area. Close to countless amenities, easy access to interstates, shopping and dining make this home the perfect spot to be nearby everything the Upstate has to offer.
Overall, this home encompasses the true meaning of spacious, inviting, bright and welcoming begging for it's next journey of ownership.
Location
State SC
County Greenville
Area 404-Greenville County, Sc
Rooms
Basement None
Main Level Bedrooms 1
Interior
Interior Features Ceiling Fan(s), Cathedral Ceiling(s), Entrance Foyer, Fireplace, Garden Tub/Roman Tub, High Ceilings, Walk-In Closet(s), Window Treatments
Heating Central, Electric
Cooling Central Air, Electric
Fireplace Yes
Window Features Blinds
Appliance Dryer, Dishwasher, Electric Oven, Electric Range, Electric Water Heater, Disposal, Ice Maker, Microwave, Refrigerator, Smooth Cooktop, Washer
Exterior
Exterior Feature Fence, Porch, Patio
Parking Features Attached, Garage, Driveway
Garage Spaces 2.0
Fence Yard Fenced
Porch Front Porch, Patio
Garage Yes
Building
Lot Description City Lot, Subdivision
Entry Level Two
Foundation Slab
Sewer Public Sewer
Architectural Style Cape Cod
Level or Stories Two
Structure Type Vinyl Siding
Schools
Elementary Schools Bethel Elementary
Middle Schools Mauldin Middle School
High Schools Mauldin High
Others
Tax ID M004.11-01-017.00



