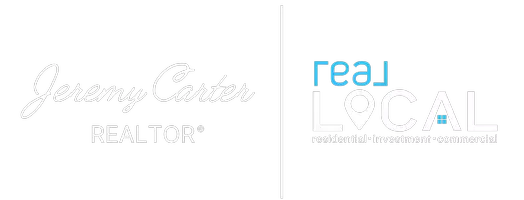403 Red Canoe LN Pelzer, SC 29669
UPDATED:
Key Details
Sold Price $370,000
Property Type Single Family Home
Sub Type Single Family Residence
Listing Status Sold
Purchase Type For Sale
Square Footage 2,594 sqft
Price per Sqft $142
Subdivision Parkview Glen
MLS Listing ID 20285551
Sold Date 05/12/25
Style Craftsman
Bedrooms 4
Full Baths 2
Half Baths 1
HOA Fees $55/ann
HOA Y/N Yes
Abv Grd Liv Area 2,594
Total Fin. Sqft 2594
Year Built 2020
Annual Tax Amount $1,356
Tax Year 2024
Lot Size 9,583 Sqft
Acres 0.22
Property Sub-Type Single Family Residence
Property Description
Location
State SC
County Anderson
Area 101-Anderson County, Sc
Rooms
Basement None
Interior
Interior Features Ceiling Fan(s), Dual Sinks, Fireplace, High Ceilings, Bath in Primary Bedroom, Pull Down Attic Stairs, Quartz Counters, Smooth Ceilings, Shower Only, Upper Level Primary, Walk-In Closet(s), Walk-In Shower
Heating Central, Electric, Forced Air
Cooling Central Air, Electric, Forced Air
Flooring Carpet, Ceramic Tile, Hardwood
Fireplaces Type Gas Log
Fireplace Yes
Appliance Dishwasher, Disposal, Gas Oven, Gas Range, Microwave, Refrigerator
Exterior
Exterior Feature Fence, Patio
Parking Features Attached, Garage
Garage Spaces 2.0
Fence Yard Fenced
Utilities Available Underground Utilities
Water Access Desc Public
Roof Type Composition,Shingle
Accessibility Low Threshold Shower
Porch Patio
Garage Yes
Building
Lot Description Cul-De-Sac, Outside City Limits, Subdivision, Sloped
Entry Level Two
Foundation Slab
Builder Name Meritage
Sewer Public Sewer
Water Public
Architectural Style Craftsman
Level or Stories Two
Structure Type Vinyl Siding
Schools
Elementary Schools Spearman Elem
Middle Schools Wren Middle
High Schools Wren High
Others
Tax ID 218-06-01-027-000
Membership Fee Required 660.0
Financing Conventional
Bought with NONMEMBER OFFICE



